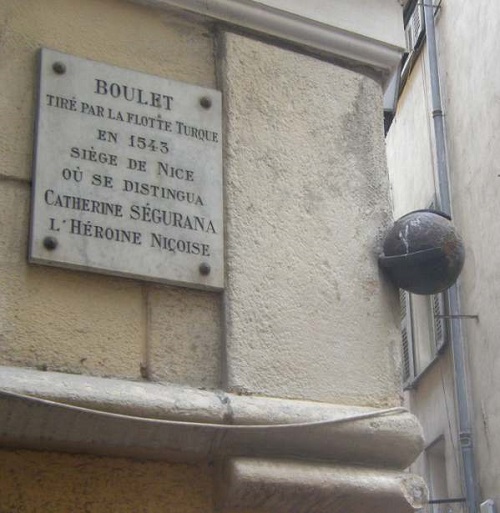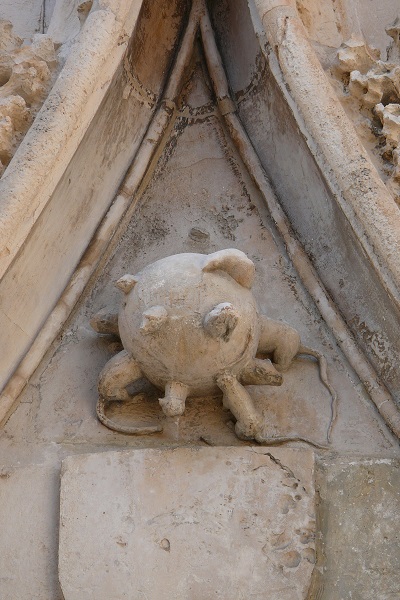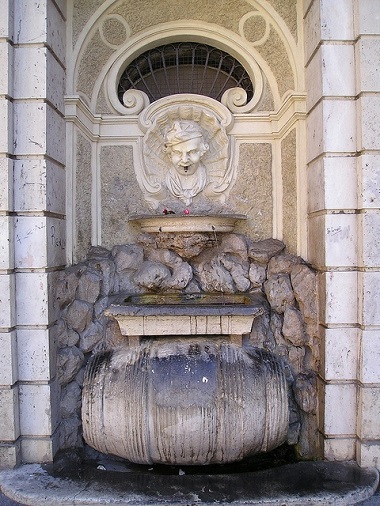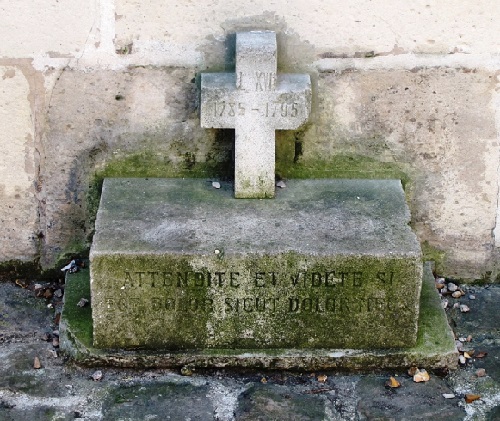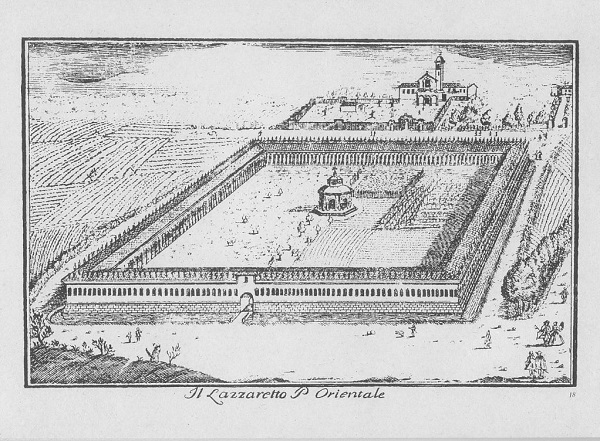
During the fifteenth to the seventeenth centuries, Europe was regularly devastated by the plague: 25 million people – about one third of the European population at the time – died from the disease. Like the rest of Italy, Milan was one of the first places in Europe to be hit by the plague, which is first recorded in fourteenth century China. The most devastating epidemics in the city of Milan were in 1576-78 and 1630-32, the last aserious outbreak, which killed more than 50,000 people (half of Milan’s population).
Isolation was the only way of halting the spread of the disease, and to achieve this purpose – as well as provide a minimum of care for those afflicted – Ludovico il Moro had a special lazaretto built. The site chosen was outside the built-up area of the city, near the Porta Orientale; this eastern location meant that the wind – which in Milan generally blows from the West – would not carry infected air all over the healthy parts of the city.
The lazaretto was designed by the engineer Lazzaro Palazzi and built in the years 1488-1513. A rectangular structure covering 140,000 square metres, it stood on a site that is bound by the modern-day Corso Buenos Aires, Via San Gregorio, Via Lazzaretto and Via Vittorio Veneto.
The structure which was originally known as the Edificio di Santa Maria della Sanità, had brick walls with terracotta decorations. Each cell had small windows surmounted by tympana and the overall architecture was similar to that of the Ospedale Maggiore, which ran the lazaretto. The whole was surrounded by a sort of moat, known as the “fountain of health” and contained a total of 288 “cells”, each measuring around 20 square metres and complete with two windows, fireplace, latrine and straw mattress. Each such cell could contain up to thirty plague victims, so we can only begin to imagine the filth and smell when so many sick and dying people were crammed together in such a small space. It was no accident that the doctors themselves never went near the lazaretto, sending assistants – apothecaries and barber-surgeons – so that they could keep and eye on the situation from a safe distance and make the necessary diagnoses and prescriptions.
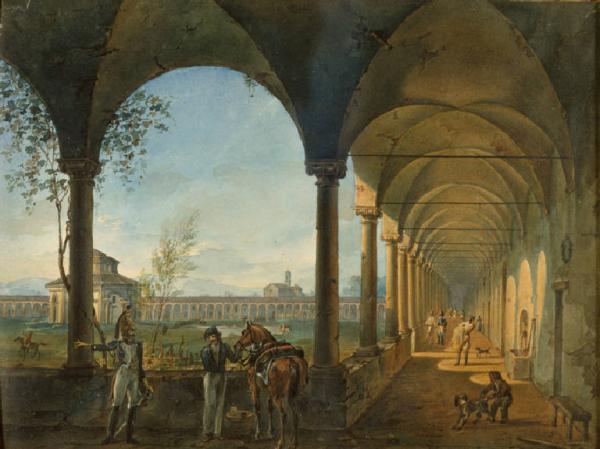
The perimeter wall of the building enclosed a large central courtyard with a chapel dedicated to Santa Maria della Sanità. This was demolished in 1576 and its place taken by a church built at the behest of St Carlo Borromeo and dedicated to San Gregorio (but nowdays dedicated to St Carol Borromeo himself). The octagonal structure was chosen to symbolise the “doubling” of the walls of the lazaretto itself; it was also an allusion to the Eighth Day, that of Christ’s Resurrection. Now bricked in, each side of the original structure was open, so that the patients could see the celebration of mass from inside their cells. Begun in 1580, work on the church was only completed after the death of St Carlo Borremeo, and now houses a painting by an anonymous artist which shows the saint visiting the sick.
With the arrival of Napoleon’s forces in 1796, the church was given over to pagan worship and was only reconsecrated at the end of the nineteenth century.
When epidemics of the plague came to an end, the lazaretto was disinfected and then made available for use by the Ospedale Maggiore. Over time it served as a barracks, military hospital, military prison, storehouse, cannon foundry and grazing ground for flocks. The structure also housed a veterinary school and served as a venue for celebrations and tournaments held in Napoleon’s honour. During the period of Austrian rule, the cells were used for paupers and the homeless, which the church was turned into a barn. The Ospedale Maggiore also rented out space to railway workers , market gardeners, artisans, pedlars, washermen, farriers and icemen.
Ultimately the building was bought – for 1,803,690 lire – by the Banca di Credito Italiano, which intended to use the site for new housing developments. The lazaretto was demolished between 1882 and 1890, although some extant traces of it still remains : five and one half rooms in Via San Gregorio, which since 1974 have belonged to the Greek Orthodox Church of the Ancient Calendar. From the street you can still see the original Renaissance-style windows and the five chimneys. The, upon entering the courtyard, you come to an arcade of eleven columns and ten arches complete with terracotta decoration. Amidst the foliage on the street side of this courtyard runs a stretch of the original moat. The wall inside the arcade bears a plaque with a Latin inscription which translate as: “O traveller, pause as you pass but do not pause in your tears.”
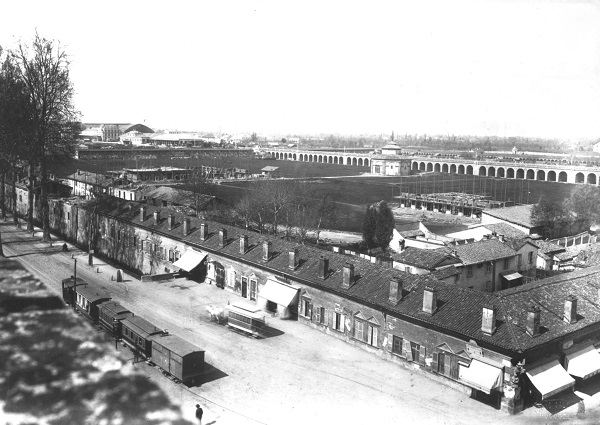
(Adapted in part from secret Miilan by Massimo Polidoro)

